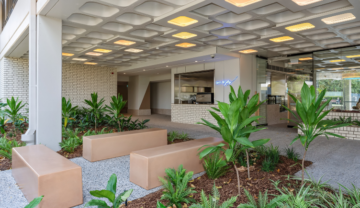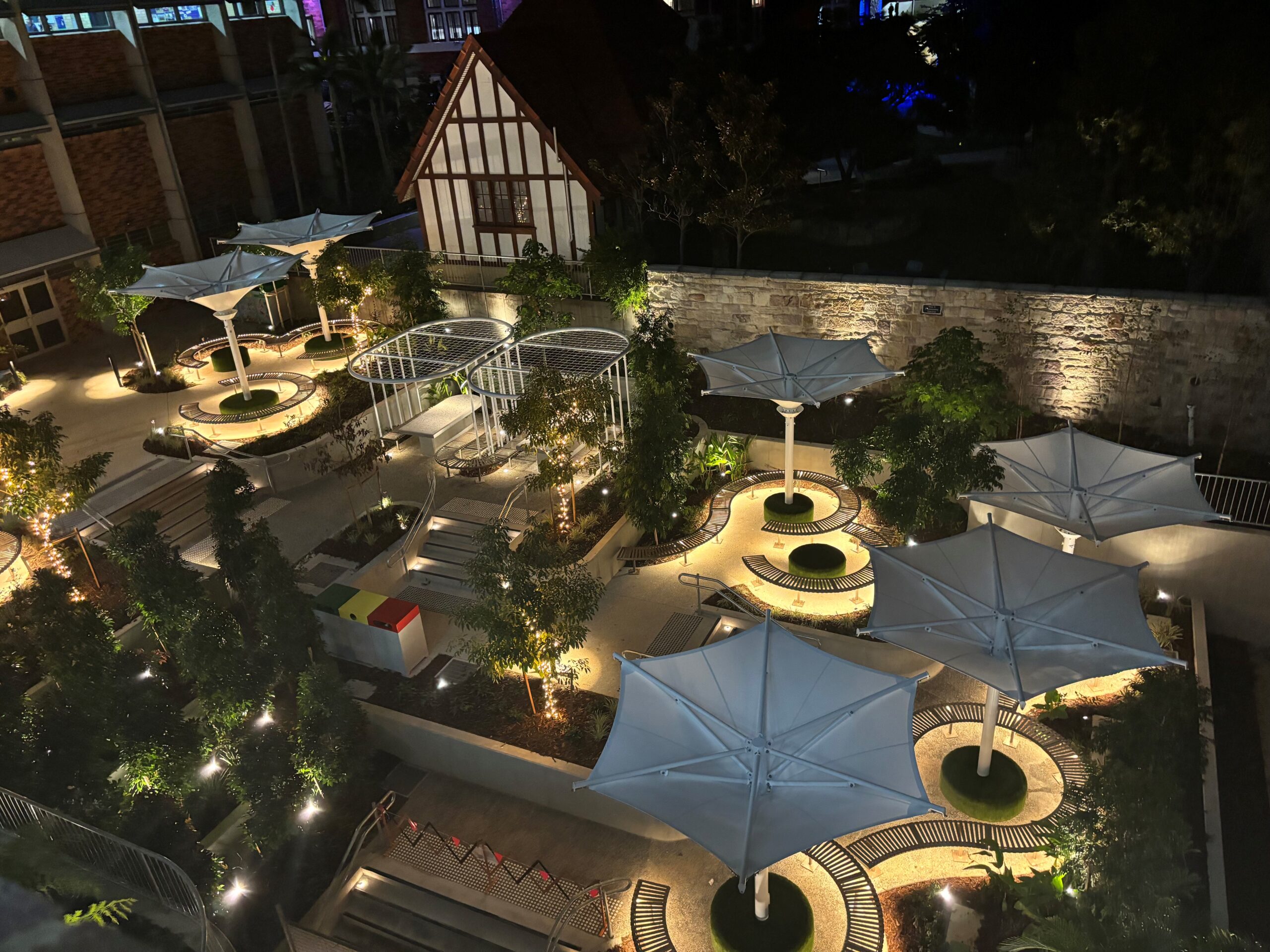Queensland

Education
DMA Partners, are excited to share the successful redevelopment of the Avoca Courtyard, a project that stands as a testament to our commitment to delivering transformative and functional spaces for our education clients.
Initially envisaged as a significant landscape project, the Avoca Courtyard redevelopment evolved into a substantial civil works undertaking, navigating a challenging 5.0-meter level difference. The project was elegantly detailed by Jeremy Farrier Landscape Architect, whose design softened the feature concrete with ambient elements, creating a harmonious and inviting environment.
The Forest, as it is now known, is part of a broader long-term master plan strategy for the school. This ongoing plan includes the future upgrade of the existing tuckshop and refurbishment of the Avoca undercroft area, aiming to enhance the overall campus experience.
As the delivery partner, DMA Partners played a pivotal role in realising the school’s vision for the Avoca Courtyard. Our team managed the project from inception to completion, ensuring it was delivered on time and within budget.
A D&C select tender process was weighted heavily on the program and methodology, allowing us to emphasise efficiency and effectiveness in project delivery. FARA was awarded the project based on this criteria, thanks to their proven track record and alignment with the project’s goals.
The redevelopment of the Avoca Courtyard exemplifies DMA Partners’ ability to deliver complex and impactful projects, enhancing the functionality and aesthetics of school environments. By taking on the logistical challenges and collaborating closely with our partners, we have provided the school with a vibrant, well-designed space that supports its long-term master plan strategy.
The success of the Avoca Courtyard redevelopment was made possible through the collaboration with our key project partners, Jeremy Farrier Landscape Architect & FARA
