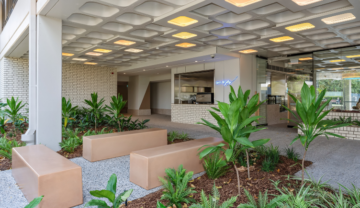Queensland

Education
We were thrilled to once again partner with St Margaret’s Anglican Girls School to deliver the Canopy Cafe, a transformative new space designed to bring students together and enrich the campus experience.
Positioned beneath a mature fig tree, the café integrates with the surrounding landscape to create a vibrant outdoor gathering space. Its architectural form, gabled roofs, skylights, and copper-toned cladding, complements the adjacent heritage buildings while reinforcing the school’s contemporary identity.
This project builds on our long-standing relationship with the school and reflects our deep experience in the education sector. Working alongside Blight Rayner Architects and Fitout and Refurbishment Australia (FARA), we delivered the café within a live school environment with minimal disruption to school life.
The Canopy Café is more than just a place to grab a bite, it’s a space designed to foster connection across year levels, support wellbeing, and reflect the school’s evolving identity. It’s a great example of how we approach every project – with care, collaboration, and a clear focus on long-term value for our clients and their communities.